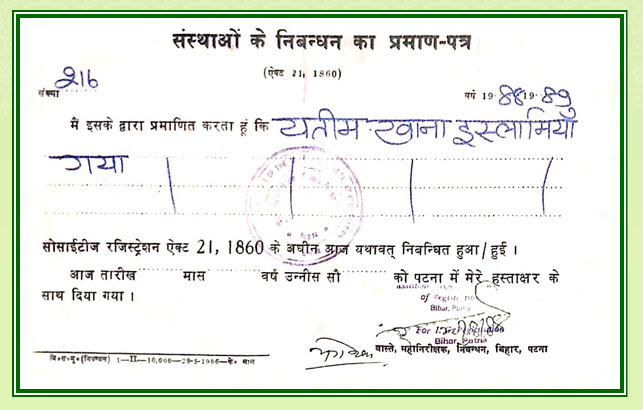FUTURE'S EDUCATIONAL AND CONSTRUCTIVE PLANS
- A Double Storeyed Big hall Above The Present Auditorium.
- Medical Lab Technician (MLT) course Along with outdoor.
- The establishment of a teacher's training college .
- To change Enayeth (I.T.I) into Polytechnic College or Engineering College And After That to Establish An Engineering College.
- A Separate Building for the Department of Hifz -o-Tajweed (MATRIC WITH QUR'AN MEMORIZATION).
- Opening of Higher Education of Arabic, The Establishment of (G.M.O) Orphan University) Where The Facility of ALIMIYAT'S Arabic First Year And The Increasement of Classes up to FAZILAT Course After Passing the Class Viii Or Matric.
- The construction of a separate Guest House.
- The Plan for the construction of a Big Conference Hall (For Auditorium , Lecture & Big Programmes).
- The construction of a Hospital With Doctor, Nurse And Compounder Quarters.
- The Construction of a Dining Hall And A Kitchen .
- The Construction of a Big Hall For Common Room.
- The Construction Of Staff Quarters.
- The Construction of a Big Room For Store room Where Corn Could be Kept Easily.
- Collection of Books For Maulana Mohammed Ali Jauhar Academy (Library).
- The Construction Of Separate Buildings For Maulana Mohammad Ali Jauhar Academy And Allama Syed Sulaiman Nadvi Reading Room.
- The Publication Of Quarterly "Al- Jauhar".
- Further Purchasing Of Land.
- The Construction of a Residential Complex For 300 Orphan and 300 External (Non-Orphan) Students.
- In the campus of Enayeth (I.T.I), (1) Conference hall (2) The Hall for Namaz (Mosque) (3) The Construction of Hostel (Boarding) (4) The construction of the boundary on the 16 acre land of Enayeth (I.T.I.) etc. are also compulsory.










